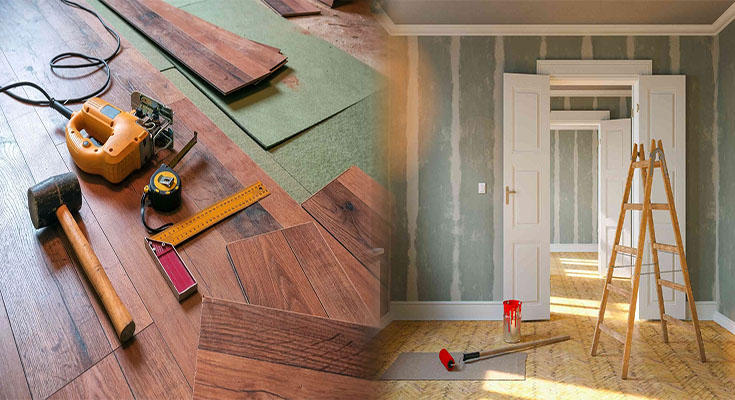Home renovation projects can be both exciting and daunting, especially for homeowners looking to overhaul their living spaces. Fortunately, with the advancement of technology, there are now interactive do-it-yourself (DIY) home renovation design tools available to help homeowners plan and visualize their projects. These tools not only make the process more interactive and user-friendly but also empower homeowners to take control of their renovation endeavors. In this article, we will explore some of the top interactive DIY home renovation design tools that can aid homeowners in creating their dream spaces.
1. Houzz
Houzz is a popular platform offering a multitude of design ideas and home improvement resources. Their “Visual Match” tool allows homeowners to upload a photo of their space and browse through similar images to gather inspiration. Additionally, the “View in My Room” feature utilizes augmented reality (AR) to let users virtually place furniture and decor in their own living spaces, helping them visualize the potential outcome of their renovation projects.
2. SketchUp
SketchUp is a powerful 3D modeling software that enables homeowners to create and visualize their renovation plans in a three-dimensional space. The platform offers a free version that is intuitive and user-friendly, allowing homeowners to experiment with various design elements, such as furniture placement, room layouts, and architectural details. With SketchUp, homeowners can bring their renovation visions to life and make informed decisions before diving into the actual construction process.
3. RoomSketcher
RoomSketcher is an online tool that empowers homeowners to create detailed floor plans and 3D home designs. The platform offers a range of features, including drag-and-drop functionality for furniture placement, customizable room dimensions, and the ability to visualize different design styles and color schemes. With RoomSketcher, homeowners can experiment with various design options and ensure that their renovation plans align with their vision and practical needs.
4. HomeByMe
HomeByMe offers an intuitive platform for homeowners to design, plan, and visualize their renovation projects in a user-friendly, interactive environment. The tool allows users to create detailed 2D and 3D floor plans, experiment with interior design elements, and even take virtual tours of their planned spaces. HomeByMe enables homeowners to make informed decisions, collaborate with professionals, and gain valuable insights before embarking on their DIY renovation journey.
5. Planner 5D
Planner 5D is a user-friendly and interactive design tool that allows homeowners to create detailed floor plans and 3D visualizations of their renovation projects. With an extensive library of furniture, decor items, and materials, homeowners can experiment with different design styles and layouts to achieve their desired look. The platform’s intuitive interface and real-time rendering capabilities make it an ideal choice for homeowners seeking to visualize and plan their renovation projects in a dynamic and interactive manner.
Interactive DIY home renovation design tools have revolutionized the way homeowners approach and plan their renovation projects. These sophisticated tools empower homeowners to experiment with different design elements, visualize their spaces in 3D, and make informed decisions before committing to their renovation plans. Whether it’s creating floor plans, experimenting with interior design, or virtually placing furniture, these interactive tools provide invaluable support to homeowners seeking to transform their living spaces into dream homes.





